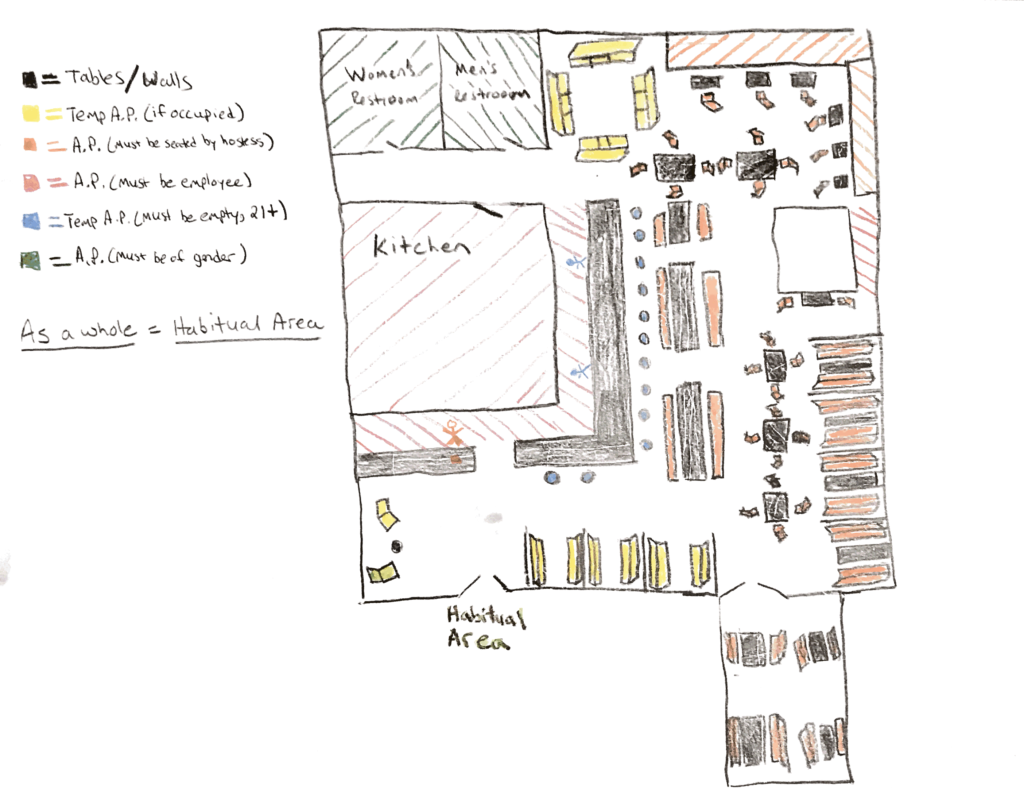In today’s exercise, you will be practice mapping the environment in a restaurant.
The Workout
- Identify a restaurant that you have been to the past and will go to again in the next week.
- Sketch a layout of the building. Be as detailed as you can be about what is inside.
- Once you have a layout of the building and what is inside, identify if the area as a whole is a habitual area or an anchor point.
- Identify the areas within the building as permanent or temporary anchor points and identify the criteria for access.
- Once you have your sketch, visit the location
- Check to see how accurate or inaccurate you were. For example, did you have the correct number of tables? The right number of barstools and booths? What about windows?
- Add a comment with the types of errors you made (numbers, layouts, windows, etc.)
- We would love for you to send us your sketches as well – if so, attach a picture or a scan from your phone to training@cp-journal.com
[expand title=”View Our Answers”]
- My sketch of a nearby brewery is the picture above.
- I missed 2 tables in the middle of the restaurant and was off by 4 bar stools.
- I also didn’t account for the windows or where the vantage points were of the parking lot entrance.[/expand]
Enhance The Workout
- Repeat
- One of the goals for the exercise was to help you identify what elements of a building you naturally note, and which you don’t, so:
- Identify a second area where you can practice this skill to see if the things you missed were unique to that particular location or a trend that needs to be corrected.
- Be very detailed in your notes about where you were right and where you were wrong, and re-draw the areas until your map of the restaurant is accurate.
- One of the goals for the exercise was to help you identify what elements of a building you naturally note, and which you don’t, so:
- Reflect
- A second goal for this exercise was to improve your ability to anticipate environments and minimize the amount of uncertainty or unfamiliarity you experience when walking into an area.
- How often do you take a moment to visualize the areas you are about to walk in to? As this act is what forms the first impression of what you expect (the baseline) and will be your point of comparison to everything that is occurring once you enter the area, how detailed are you expectations and how can you improve them?
- Act
- Create a system to map the environment that works for you, that allows you to track the various anchor points, natural lines of drift and observation points.
Related Content:
- Book: If you realized how bad you were at drawing a building after you were done like I did, take a look at Sid Heal’s book An Illustrated Guide To Tactical Diagramming: How To Determine Floor Plans From Outside Architectural Features.


0 Comments